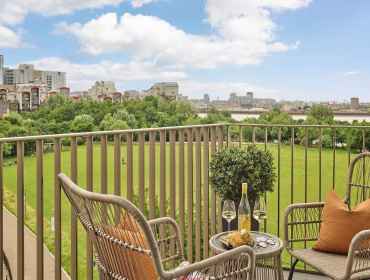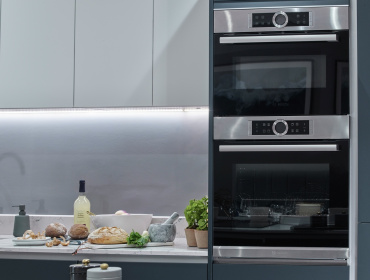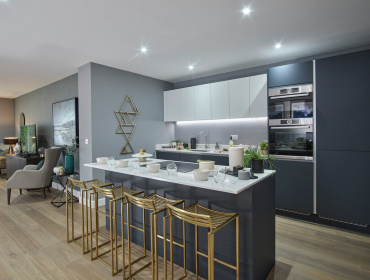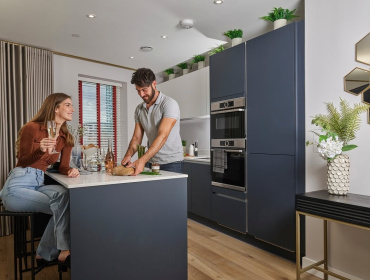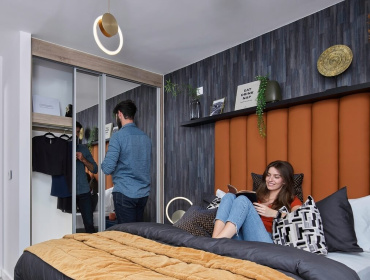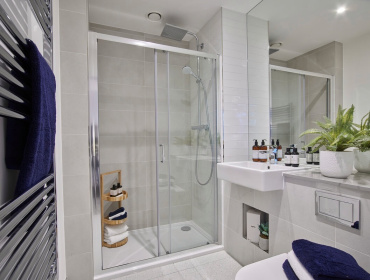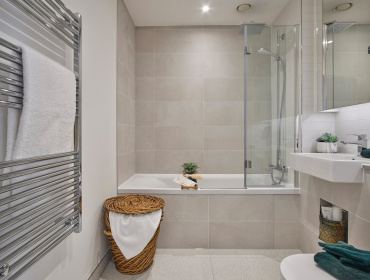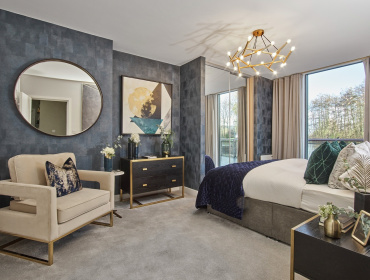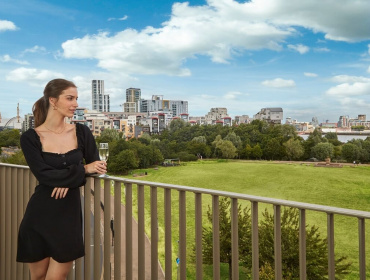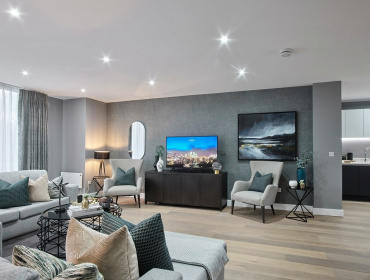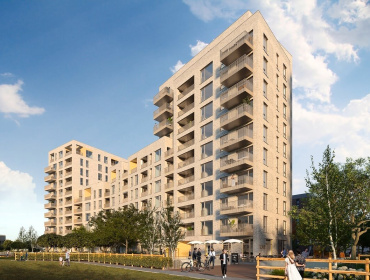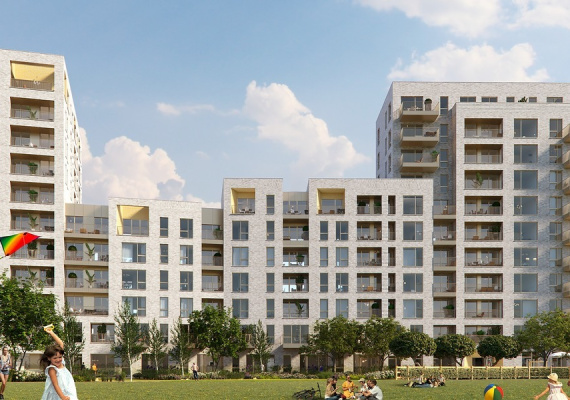

Plot 2100 - SAVE UP TO £27,250* ON THIS HOME!
The Galleria | Fifth Floor
 2
2
 1
1
 62.43 sq m (672 sq ft)
62.43 sq m (672 sq ft)
READY TO MOVE INTO
This fantastic two- bedroom apartment on the fifth floor boasts an open plan kitchen/living/dining area. The principal bedroom also comes with fitted wardrobe.
Own New Rate Reducer could help enable you to unlock lower mortgage interest rates from a participating lender, over a fixed two- or five-year period, meaning your monthly mortgage payments will be more affordable during that time. Linden/Bovis/Countryside Homes makes this possible by giving a financial contribution of typically from 3% to Own New who then pass this to your lender.₸
Useful Information:
- The tenure of this home is leasehold
- The council tax band is TBC
- Lease term is 999 years from December 2021
- 10 year NHBC warranty and insurance policy
The following charges are payable. (Please confirm with Sales Consultant prior to reservation):
- Estate Charge: est. £426 per annum
- Service Charges: est. £1,246 per annum. Parking space £281.45 per annum
- Ground Rent: A ‘Peppercorn’ ground rent will apply.
-
Construction method
Reinforced Concrete Frame -
Warranty provider
NHBC
It should be noted these are estimated first year charges and are subject to reviews annually, considering previous and projected expenditure.
₸Own New Rate Reducer is only available on selected new build homes at participating developments. Speak to a Countryside Homes local sales consultant for more information. The Own New Rate Reducer scheme cannot be combined with other offers or scheme. Participating lenders only. Own New Rate Reducer is available at the lender’s discretion. Mortgages up to a maximum value of £1,000,000 only. Rate reduction is for the fixed, introductory period of the mortgage only (usually 2, 3 or 5 years but this will depend on your individual mortgage). Your interest rate and mortgage payments will increase after the fixed, introductory period – please consult your independent financial advisor and/or your lender. See ownnew.co.uk for more information about the Own New Rate Reducer scheme. Countryside Homes is not regulated by the Financial Conduct Authority (FCA) and cannot offer mortgage advice. Independent financial advice must be sought from a regulated mortgage broker to access this scheme. You should confirm with your independent financial advisor that the Own New Rate Reducer Scheme, and any mortgage deal available with the benefit of the scheme, is suitable for you, in your individual circumstances. The Own New Rate Reducer Scheme is an independent third party scheme. If you are eligible for the scheme, then Countryside Homes will make a cash payment after completion of typically from 3% of the purchase price of the property to Own New, which will be passed onto the relevant participating lender (after deduction of Own New's commission) so that they can offer a mortgage product at a rate that is subsidised from their usual product range. Rate reductions, rates and savings are subject to availability of the Own New scheme. Any rates or savings quoted are examples provided for illustration only and you should not rely on them. The actual reduction, rate and saving you achieve will depend on your individual mortgage offer. References to reductions and any example rates and savings are as compared to the same mortgage without use of the Own New scheme over the fixed, introductory period of the mortgage. Mortgage offers will be made at the lender’s discretion and in line with lender’s criteria. YOUR HOME MAY BE REPOSSESSED IF YOU DO NOT KEEP UP WITH REPAYMENTS ON A MORTGAGE OR ANY OTHER DEBT SECURED ON IT. Terms and conditions apply https://ownnew.co.uk/terms-and-conditions/
Floorplan

Specification
Kitchen
- Individually designed, contemporary-style kitchen
- Stone worktop with matching upstand
- Glass splashback behind hob
- Under-mounted sink with mixer tap
- Bosch single multifunctional oven
- Bosch hob with four rings and extractor hood (integrated extractor where hob is on breakfast bar)
- Bosch integrated combination microwave
- Integrated dishwasher
- Integrated fridge/freezer
- Free-standing washer/dryer fitted within hall cupboard
- Integrated recycling bins provided
- Recessed downlighters
*Please speak to a Sales Consultant for further details. These particulars should be treated as general guidance only and should not be relied upon as statements or representations of fact. We operate a policy of continual product development and individual features may vary. We recommend intending purchasers satisfy themselves, by personal inspection or otherwise, as to the correctness of these particulars. Greenwich Millennium Village Ltd reserves the right to amend specifications as necessary and may vary from that shown.
Communal Areas
- Access to nursery
- Access to cafe
- Secure built-in letter boxes
- Secure entry system
*Please speak to a Sales Consultant for further details. These particulars should be treated as general guidance only and should not be relied upon as statements or representations of fact. We operate a policy of continual product development and individual features may vary. We recommend intending purchasers satisfy themselves, by personal inspection or otherwise, as to the correctness of these particulars. Greenwich Millennium Village Ltd reserves the right to amend specifications as necessary and may vary from that shown.
Living spaces
- Recessed downlighters
- Lighting provided to outside space/balcony
- Pendant lighting in bedrooms
- Fitted wardrobe to principal bedroom
- All homes designed to ensure good daylight to liveable spaces
- Underfloor heating to all homes
- Cooling to all homes
*Please speak to a Sales Consultant for further details. These particulars should be treated as general guidance only and should not be relied upon as statements or representations of fact. We operate a policy of continual product development and individual features may vary. We recommend intending purchasers satisfy themselves, by personal inspection or otherwise, as to the correctness of these particulars. Greenwich Millennium Village Ltd reserves the right to amend specifications as necessary and may vary from that shown.
Bathroom
- Contemporary white sanitaryware with chrome mixer taps
- Contemporary semi-recessed white hand basin
- Double-ended bath with tiled bath panel
- Floor-mounted WC with soft-close seat
- Over-bath shower on slide and rail with thermostatic shower mixer and screen
- Mirrored, lit vanity unit
- Heated chrome towel rail
- Full-height tiling to the area around the bath and sink only
- Shaver point
- Recessed downlighters
*Please speak to a Sales Consultant for further details. These particulars should be treated as general guidance only and should not be relied upon as statements or representations of fact. We operate a policy of continual product development and individual features may vary. We recommend intending purchasers satisfy themselves, by personal inspection or otherwise, as to the correctness of these particulars. Greenwich Millennium Village Ltd reserves the right to amend specifications as necessary and may vary from that shown.
En Suite (Where Applicable)
- Contemporary white sanitaryware with chrome mixer taps
- Contemporary semi-recessed white hand basin
- Floor mounted WC with soft close seat
- Shower on slide and rail with thermostatic shower mixer and tray
- Pivot, bi-fold or sliding door to shower enclosure
- Mirror
- Heated chrome towel rail
- Full-height tiling to the area around the shower and sink only
- Shaver point
- Recessed downlighters
*Please speak to a Sales Consultant for further details. These particulars should be treated as general guidance only and should not be relied upon as statements or representations of fact. We operate a policy of continual product development and individual features may vary. We recommend intending purchasers satisfy themselves, by personal inspection or otherwise, as to the correctness of these particulars. Greenwich Millennium Village Ltd reserves the right to amend specifications as necessary and may vary from that shown.
General Finishes
- Entrance door with multipoint locking
- Chrome-finished door furniture on all internal doorsWalls and ceilings painted in matt brilliant white
- All internal doors painted white with matching skirtings and architraves
*Please speak to a Sales Consultant for further details. These particulars should be treated as general guidance only and should not be relied upon as statements or representations of fact. We operate a policy of continual product development and individual features may vary. We recommend intending purchasers satisfy themselves, by personal inspection or otherwise, as to the correctness of these particulars. Greenwich Millennium Village Ltd reserves the right to amend specifications as necessary and may vary from that shown.
Flooring
- Ceramic floor tiling to bathroom and en suite (where applicable)
- Engineered timber flooring in hallways, living areas and kitchens
- Carpet to bedrooms
*Please speak to a Sales Consultant for further details. These particulars should be treated as general guidance only and should not be relied upon as statements or representations of fact. We operate a policy of continual product development and individual features may vary. We recommend intending purchasers satisfy themselves, by personal inspection or otherwise, as to the correctness of these particulars. Greenwich Millennium Village Ltd reserves the right to amend specifications as necessary and may vary from that shown.
Electrical
- White plug sockets, some with USB ports (locations may vary)
- Low-energy light fittings throughout
- Pendant lighting to bedrooms
- Downlighters to living areas, bathrooms and en suites (where applicable)
- Underfloor heating to all homes
- Cooling to all homes (please speak to a Sales Consultant for more information)
- Smoke alarms and heat detectors positioned where required throughout
*Please speak to a Sales Consultant for further details. These particulars should be treated as general guidance only and should not be relied upon as statements or representations of fact. We operate a policy of continual product development and individual features may vary. We recommend intending purchasers satisfy themselves, by personal inspection or otherwise, as to the correctness of these particulars. Greenwich Millennium Village Ltd reserves the right to amend specifications as necessary and may vary from that shown.
Home Entertainment
- Fibre at Greenwich Millennium Village is currently by Open Fibre Network Limited (OFNL), who specialise in fibre to home broadband; the fastest type of connection in the UK. This network will provide voice, broadband and television to your new home. Please speak to a Sales Consultant for more information on residential service providers.
- Wiring for TV and SKY Q to each home (subscriptions required, please note that this MUST be done through the fibre supplier)
*Please speak to a Sales Consultant for further details. These particulars should be treated as general guidance only and should not be relied upon as statements or representations of fact. We operate a policy of continual product development and individual features may vary. We recommend intending purchasers satisfy themselves, by personal inspection or otherwise, as to the correctness of these particulars. Greenwich Millennium Village Ltd reserves the right to amend specifications as necessary and may vary from that shown.
Security
- A vandal-resistant audio-visual door entry system provided within the hallway of each apartment, linked to main entrance doors
- Fob access control to all communal doors, stairs and lift
- The development complies with Secure By Design
- Day porter
*Please speak to a Sales Consultant for further details. These particulars should be treated as general guidance only and should not be relied upon as statements or representations of fact. We operate a policy of continual product development and individual features may vary. We recommend intending purchasers satisfy themselves, by personal inspection or otherwise, as to the correctness of these particulars. Greenwich Millennium Village Ltd reserves the right to amend specifications as necessary and may vary from that shown.
Eco-Credentials
- All homes have been rated as a Code Level 4 for Sustainable Homes. A range of passive and active energy management measures will be incorporated. These will include a Mechanical Ventilation and Heat Recovery System, composite windows, high performance glazing including triple glazing to some elevations, high levels of thermal insulation and air tightness to improve the buildings’ fabric efficiency.*
- Energy display devices for electricity will be installed in each home, enabling purchasers to gain a better understanding of energy consumption and help reduce energy use. With all the homes designed to meet the Lifetime Homes criteria, low U-value building materials have been used, exterior low energy light fittings used with daylight sensing, dedicated secure cycling spaces and electric vehicle charging points – the entire development is designed with environmental sustainability at the forefront.
*Please speak to a Sales Consultant for further details. These particulars should be treated as general guidance only and should not be relied upon as statements or representations of fact. We operate a policy of continual product development and individual features may vary. We recommend intending purchasers satisfy themselves, by personal inspection or otherwise, as to the correctness of these particulars. Greenwich Millennium Village Ltd reserves the right to amend specifications as necessary and may vary from that shown.
Local area
On-Site amenities
Greenwich Millennium Village has been carefully planned to provide everything a community needs to thrive and grow.
That means convenient access to those day-to-day essentials, from shops, a school and a health centre to play areas and leisure facilities. The hub of the community is the Village Square; home to;
- Cafe Pura
- Pharmacy
- Ayurveda Pura Health & Beauty spa
- Hairdressing Salon
- Convenience store
- Dry Cleaners
Travel links
- North Greenwich station (Jubilee Line and DLR) is less than a mile from Greenwich Millennium Village with fast connections to Canary Wharf, Bank and Stratford (for rail services and Westfield shopping centre). Night tube services operate on Fridays and Saturdays.
- Thames Clipper services run regularly from North Greenwich Pier to a range of destinations along the river, including Canary Wharf, London Bridge, Blackfriars, Embankment and Waterloo.
- Cross the Thames on the Emirates Air Line cable car from the Greenwich Peninsula to the Royal Docks, a journey of around ten minutes.
- Greenwich Millennium Village is less than two miles from the A2, linking you to the M20 and the M25 with ease.
- London City Airport is just under 15 minutes away via the Jubilee and DLR from North Greenwich.
- There are excellent local bus services, with stops conveniently located at the Village Square.
The O2
Just under one mile from Greenwich Millennium Village is the O2, not only London’s premier location for live music, sports and other events, but also the world’s most popular entertainment venue.
It’s home to experiences, attractions and over 20 bars and restaurants, as well as a Cineworld multiplex and bowling alley. From live music, comedy, and sports to family friendly stage shows, the O2 boasts an impressive calendar of events for everyone to enjoy, all year round.
Top-Class Education
- Millennium Minis - Offers childcare provision for children aged between three months and four years old
- Millennium Primary - Rated ‘Outstanding’ by Ofsted in 2015, Millennium Primary School caters for children between three and eleven.
- John Roan - At secondary level, the nearest school is the John Roan, a ten-minute drive from the Village. Dating back to 1677 and one of the oldest state schools in the country, it takes students through to sixth form level. Other options include the independent Blackheath High School and St Ursula’s Convent.
- The University of Greenwich - Offers a wide range of academic and vocational courses at undergraduate and postgraduate levels, from humanities and engineering to media and the creative arts. Also within easy reach are London’s many other world-class universities and colleges, from UCL to the LSE.
Map & directions
- North Greenwich underground station0.75 Miles
- Canary wharf1.5 Miles
- London city airport1.7 Miles
Register your interest
* required fields

